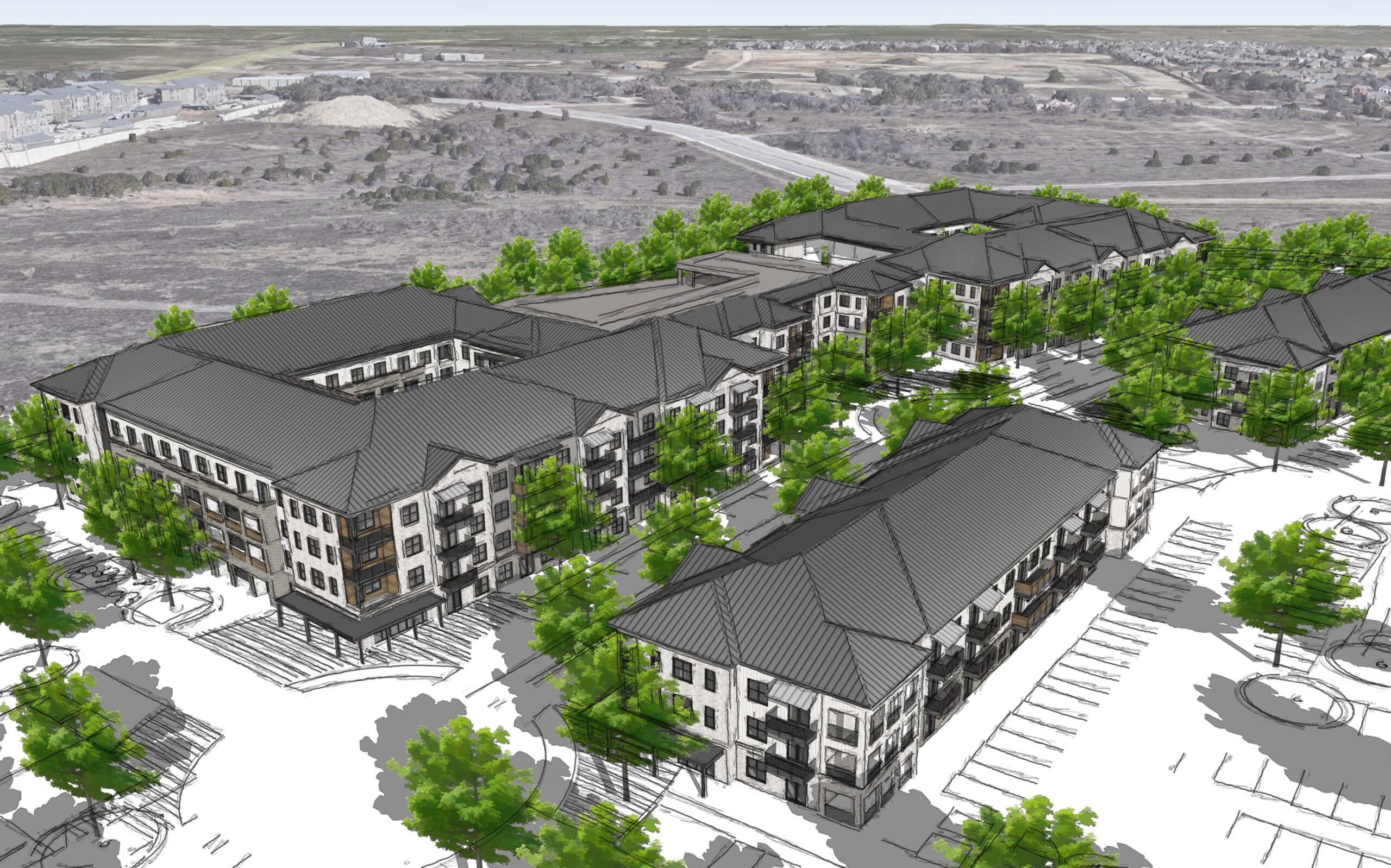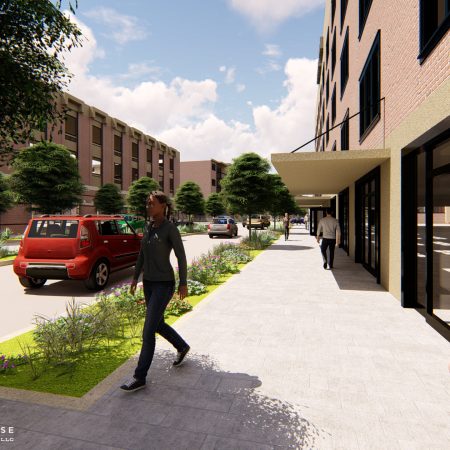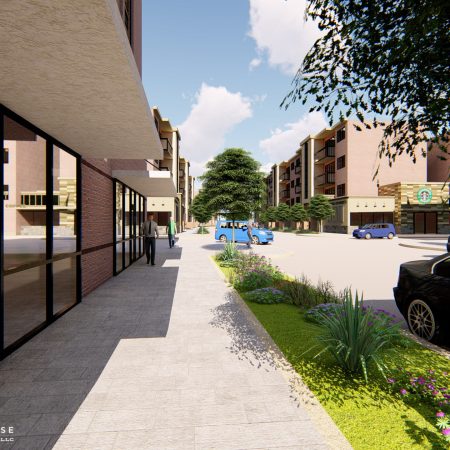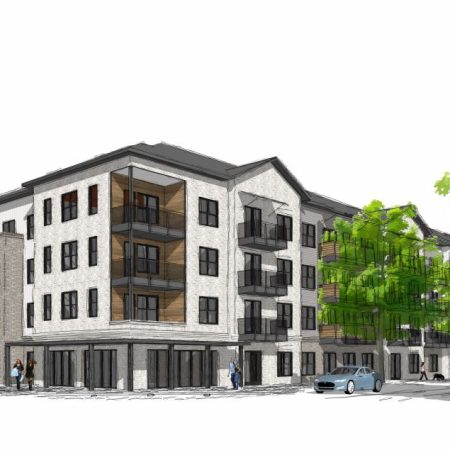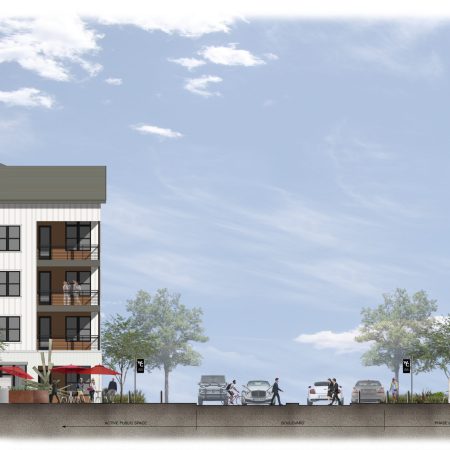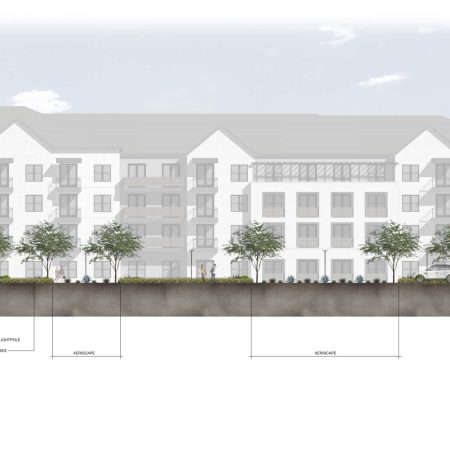
Whitney Crossing
Georgetown, TX
CLIENT
KDR Equities
LOCATION
Georgetown, TX
YEAR OF COMPLETION:
2018 (PUD)
SIZE
20 acres
DESIGN TEAM
Mustard Design Architects, Hagood Engineering Associates, Land Use Solutions
To create a unique product for the south end of Georgetown, the PUD and rezoning process was monumental in allowing greater flexibility to the standard City zoning districts and requirements while still providing a superior quality development. studio 16:19 worked closely with the City of Georgetown to ensure a successful end result.
studio 16:19 began the project process with KDR Equities in 2015, developing a master plan for the parcel and facilitating the PUD development and application process. The current level of design development provides office and retail space, hotel accommodations, and a wrap-style multi-family element that also incorporates walk-up townhomes. Other site program elements include green infrastructure, branding and signage, walking trails, and an activated urban corridor along the Page Whitney Parkway extension.
