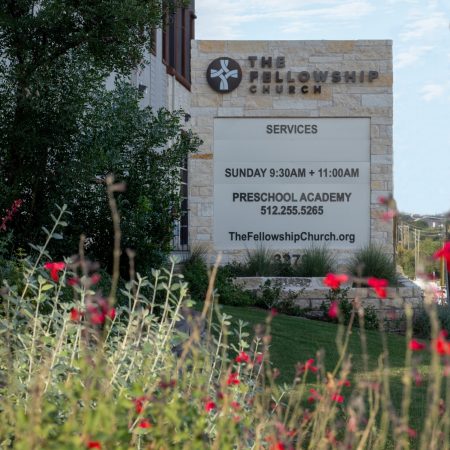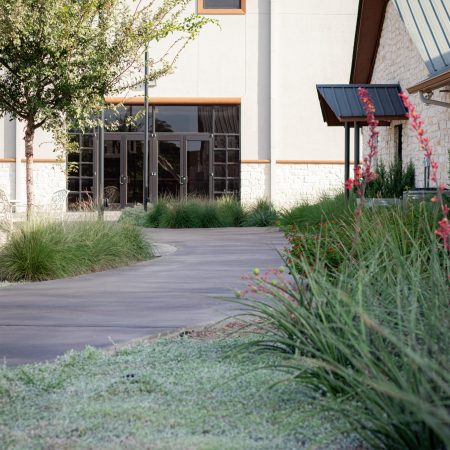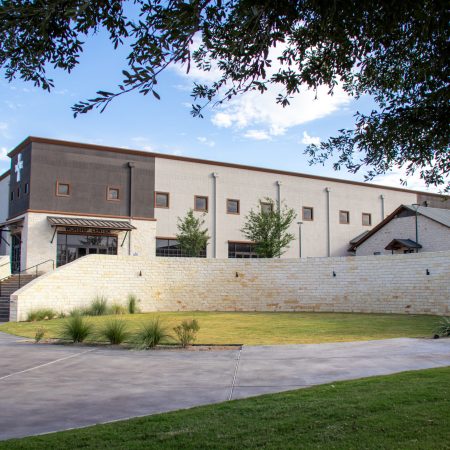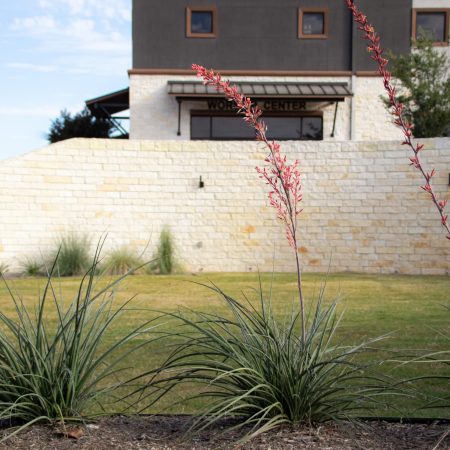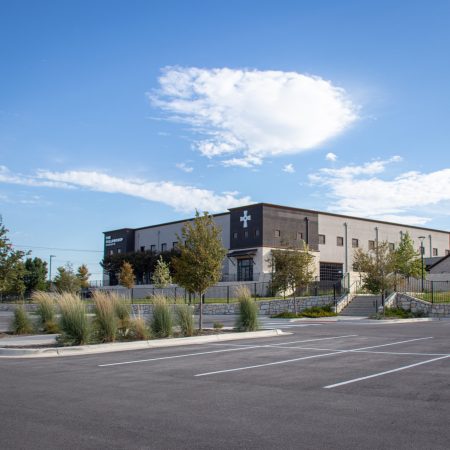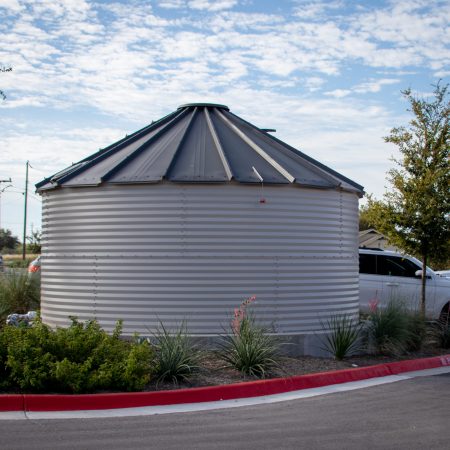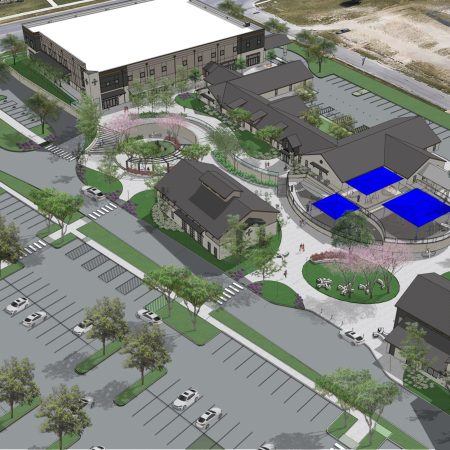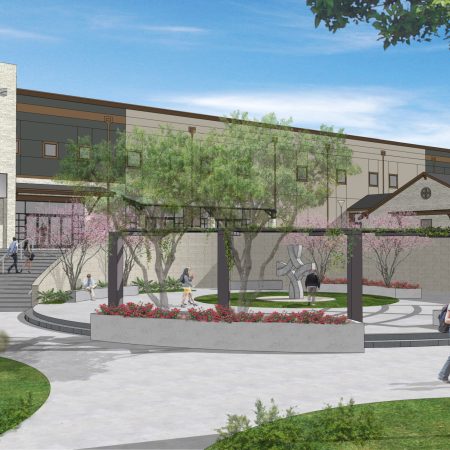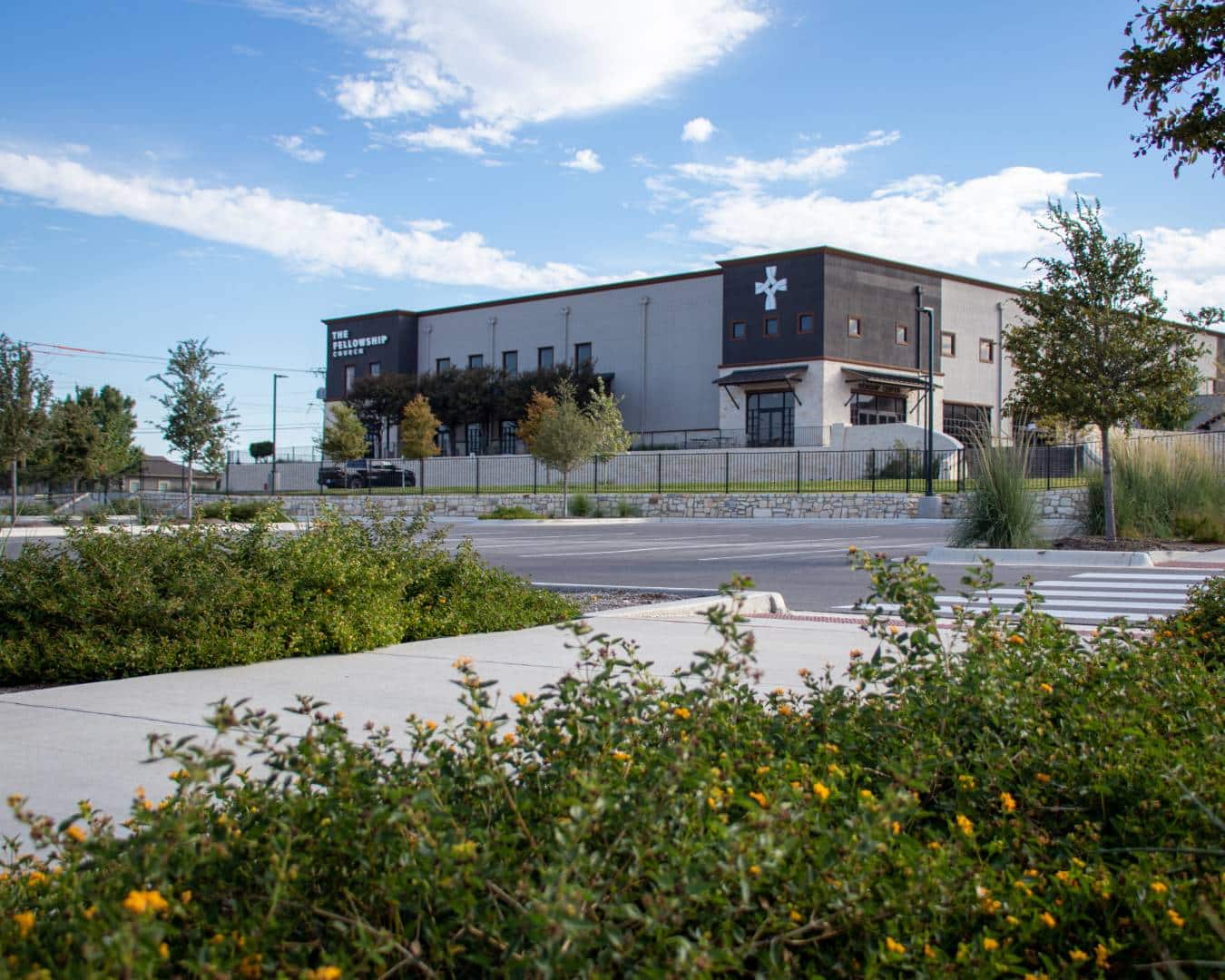
The Fellowship Church
Round Rock, TX
CLIENT
Fellowship Church
LOCATION
Round Rock, TX
YEAR OF COMPLETION:
2021
SIZE
11 acres
DESIGN TEAM
Trinity Architects, Trine Engineering, Vault Structural Engineering, Star of Texas Engineering, NAVCON Group
The Fellowship Church Master Plan allows for future growth, expansion, and improvements of the existing campus to provide long-term impact to the congregation and the community.
What began as a simple parking lot expansion project quickly transcended into a full campus master plan exercise. The studio 16:19 team saw the larger vision for the Church’s main campus and set out to realize the full potential for the campus. In addition to the parking lot expansion, a re-envisioned courtyard oriented the Sanctuary’s main entrance towards the new parking lot, addressed critical accessibility concerns, and provided the Church with a community event and gathering space.

